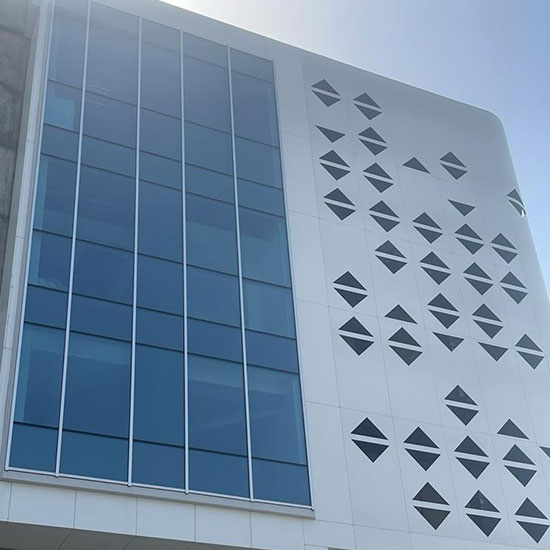
441 9th Avenue is a mixed-use building situated in New York. The cladding is about 10.000 square meters of traditional curtain wall system. The building stands 26 storeys high.

25 Kent Avenue is a commercial development situated in Brooklyn, NY. The cladding is about 12.000 square meters of curtain wall system and window wall system. The building stands 8 storeys high.

200 East is a residential building situated in New York. The cladding is about 6.000 square meters of window wall system. The building stands 35 storeys high and 67 apartments.

London Wall Place is a commercial development situated in the centre of London. The cladding is about 5.000 square meters of special curtain wall, stick system ,metal cladding and rain screen. The building stands 16 floors high.

Diamed Diagnostic Center is a 3 storey diagnostic center developed in Lekki – Lagos (Nigeria). Aluminum cladding.

Mass. Avenue is a mixed-use development situated in Washington. The cladding is traditional curtain wall at podium, glass and metal cladding at bridge.

The 7th Avenue Office Complex building is a commercial development for Enterprise Properties Head Office at Ridge in Accra (GH). The external cladding is a combination of unitized curtain wall and porcelain stoneware ventilated façade. The building stands 15- storey high. The company awarded for the external curtain wall and cladding is “Italian Aluglass Systems Ltd”.

20 Fenchurch street is a commercial development situated in the City of London. The overall glazed cladding is about 30,000 square meters of geometrically special panels, stick system at podium and pavilion, stainless steel and glass parapet. The building stands 37 storeys high.

World Trade Center (WTC3) is a commercial development situated in Lower Manhattan in the City of New York. The cladding of the podium is about 20,000 square meters of traditional curtain wall, stick system (glass and aluminum), stainless steel and aluminum panel cladding up to the 14th floor. The building stands 70 storeys high.